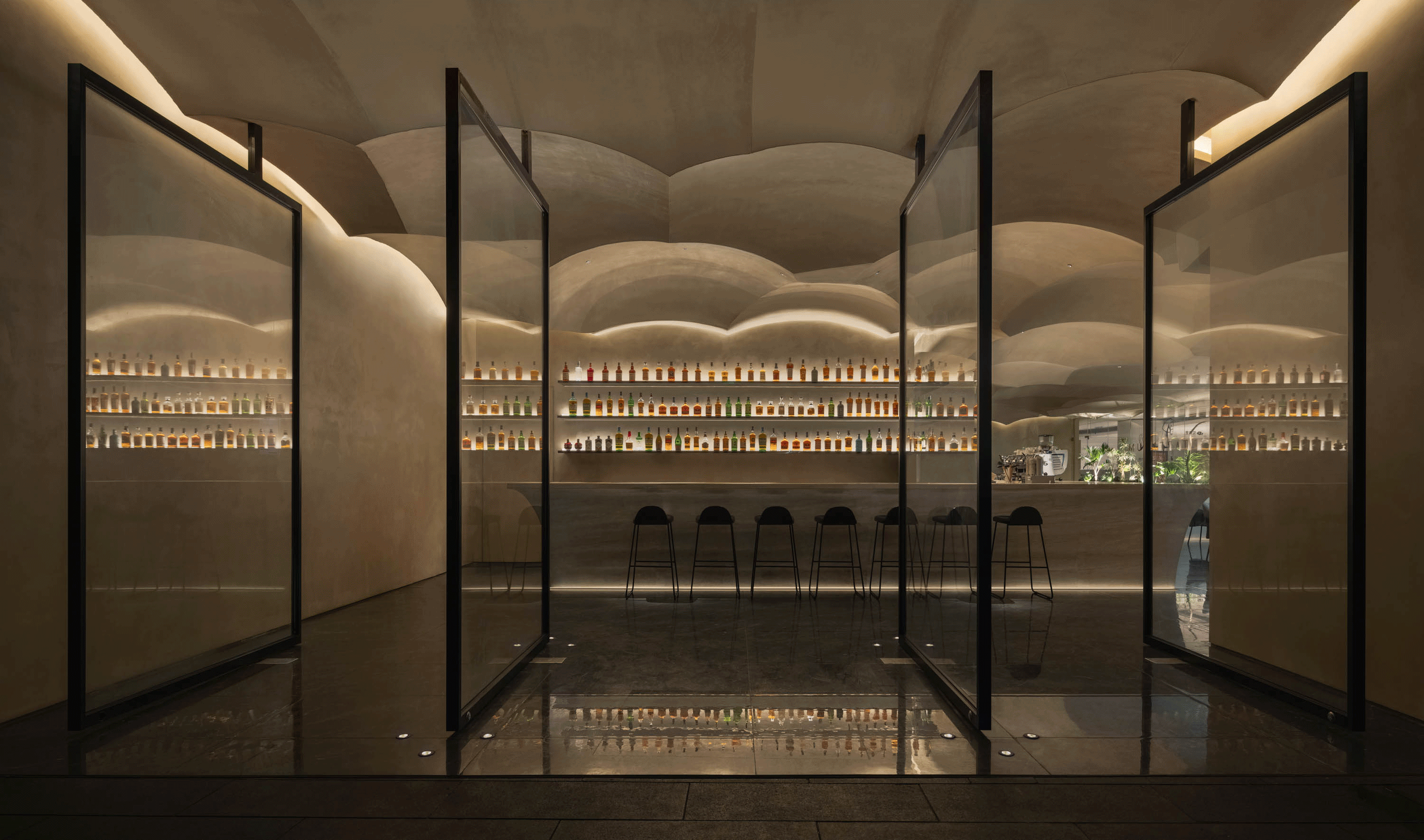TARENTUM WHISKY LOUNGE
Shen zhen, China
TARENTUM WHISKY LOUNGE
Design Time: 2021.10 - 2022.02
Project Location: Futian District, Shenzhen, China
Building Area: 230sqm
Principal Architect: Ma Ning
Design Team: Zifeng Tan, Zhu Ke, Wenzhao Li, Jiaxin Yang
Lighting Design: ELA
Photography: Wen Studio
MARS created a cavernous dune restaurant in Shenzhen's Futian central business district amid rows of tall buildings.
The high-end brand Tarentum Restaurant is located in the central axis of Futian District Center of the One Avenue, facing the sunken square stairs, close to the main entrance of the B1 commercial area, and closely connected with the urban public space. The design starts with the connection between the entrance space and the sunken plaza. Despite the complex outline of the plan and the limited size of the space, MARS still decided to leave the entrance area to the city and connect with the public space of the sunken square. Through four pivot glass doors, the design introduces the urban public space into the interior and brings people more sense of belonging. Due to the unreasonable planning of the original structure and equipment of the building, the clear height of the interior is not uniform: the highest point is 4.2m, but the lowest point is only 2.8m. The challenge was to make the most of the existing interior height and to integrate the Spaces clearly and uniformly.
MARS designed a series of dune-shaped arched ceilings that serve as a link between different heights. This solves the problem of indoor height and creates a unique art space like a cave. The L-shaped bar at the main entrance connects the indoor and outdoor spaces and turns the experience from public space to private dining. The corridor leading to the dining area is also carefully decorated with surprises: at the beginning of the corridor is a niche for sculpture; at the end of the corridor is a culture wall written in Greek.
In the dining area, with the undulations of the dunes, the spatial attributes change from open to semi-enclosed to private, dividing different levels of space.
The selection of materials in the interior focuses on the subtle contrast under the overall unity: the straight wall is deliberately "dirty" texture paint, the curved top is uniform clean micro cement.The straight linear light along the junction of the wall and the ground echoes the curved light arranged along the surface of the ceiling, which jointly sets off the lighting atmosphere of the wall and the ultimate dining experience. The renovation of the facade an "inside-out" design. The "dune" extends from the interior to the exterior, becoming the main visual point of the sunken square.
Tarentum bar & restaurant breaks through the inherent boundary between commercial indoor space and urban public space, inadvertently attracting people in this busy city of Shenzhen to stop and enter the sand dune space to relax, rest and find themselves.


























