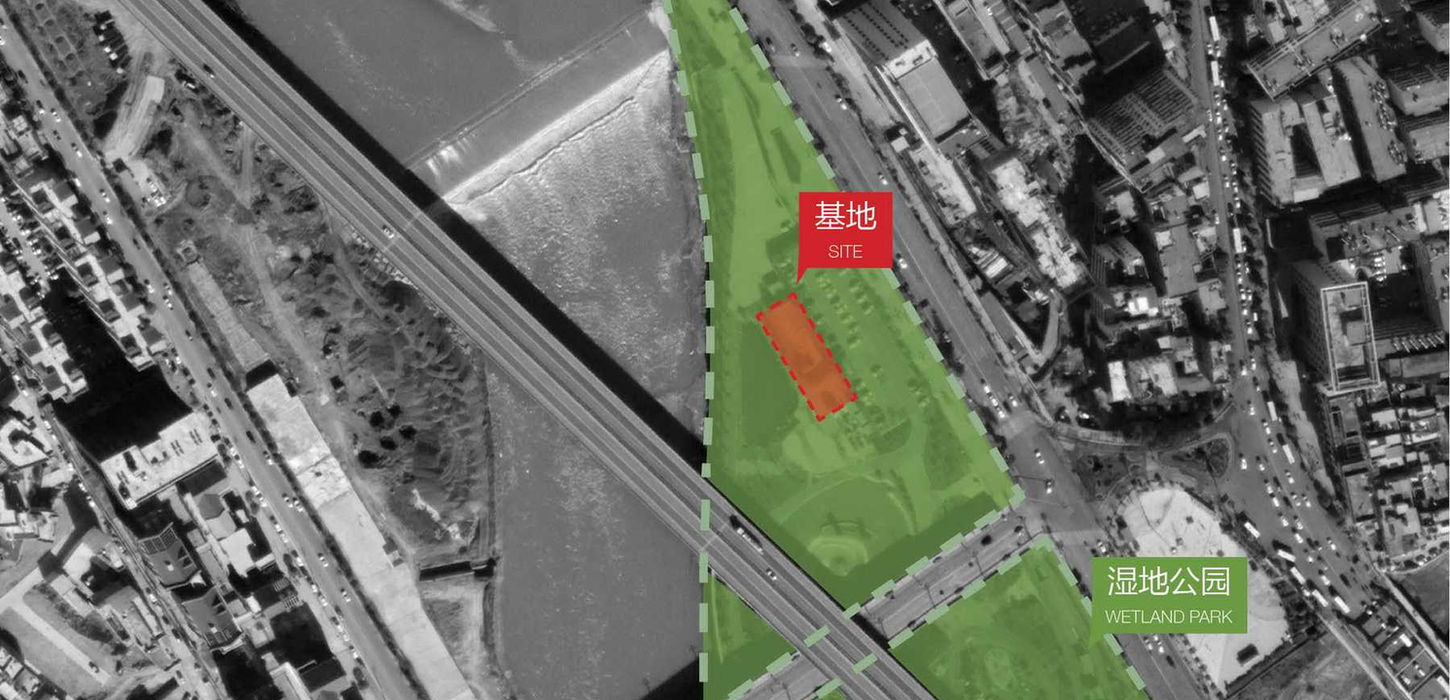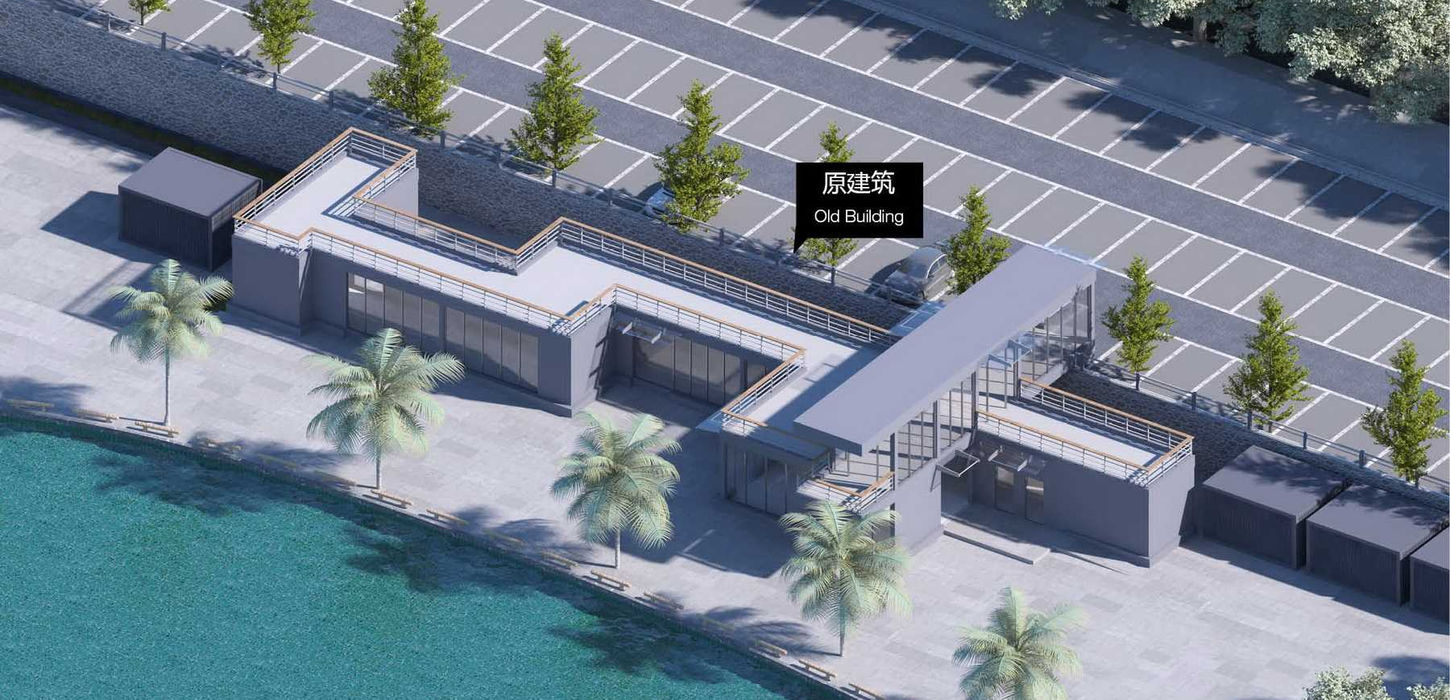WATERFRONT BAR & RESTAURANT
Gansu, China
WATERFRONT BAR & RESTAURANT
Design Date: 2020-2021
Principal Architect: Ma Ning
Design Team: Wangying, Ruijing Sun, Jiezhong Yu, Dongyuan Guo
Project Location: Wuhan, China
The existing terrace space is very narrow and difficult to use. After strengthening the original structure, we expanded the area of the terrace and added a spiral staircase to connect the upper and lower floors to solve the problem of traffic circulation.
The silvery roof spread out like the wings of a bird. It not only provides shade from the sun and rain, but also attracts passers-by to stop and rest. During the day, sunlight flows into the room through the skylight. At night, the stars and the galaxy peaks through the skylight.
The floating form of the roof subtly echoes the rolling hills. The layout of the building square and landscape plants weakens the sense of the roof volume in the Wetland Park. The space under the roof becomes the meeting point between man and nature. With the filtered light and shadow of the roof, people can feel the breeze and sunshine closely infused.
After dropping off from the parking lot, people enter directly through the second floor of the building. The second floor serves as a time tunnel connecting the surrounding ecology language and the manmade technology. The integrated walls and ceiling create a cave like space. On either side of the time tunnel ending are the terraces on the roof. Here, people can rest, chat, eat and watch performances.




























